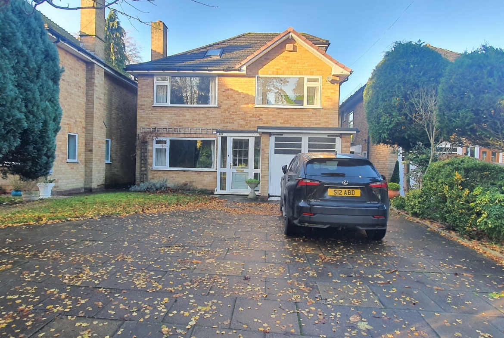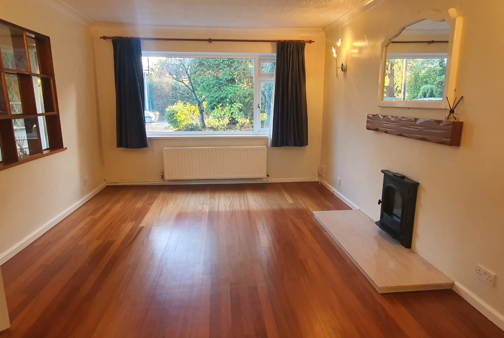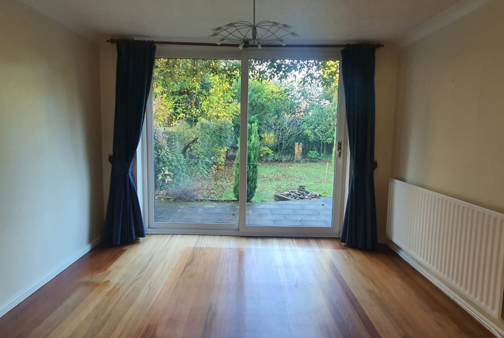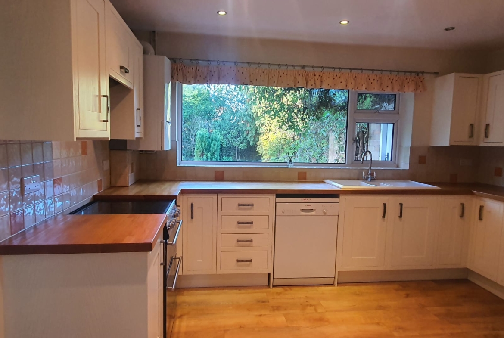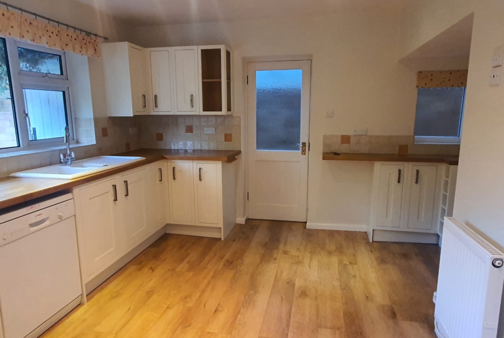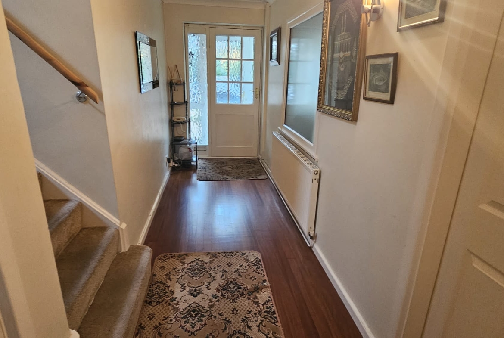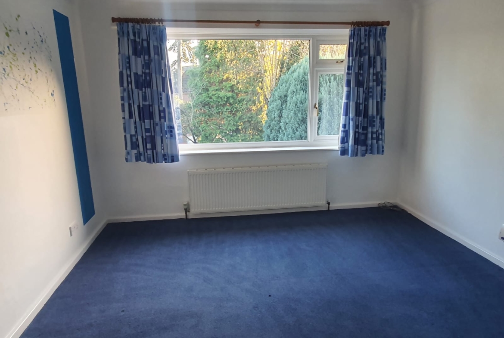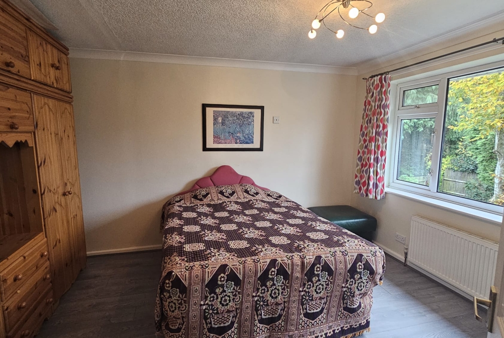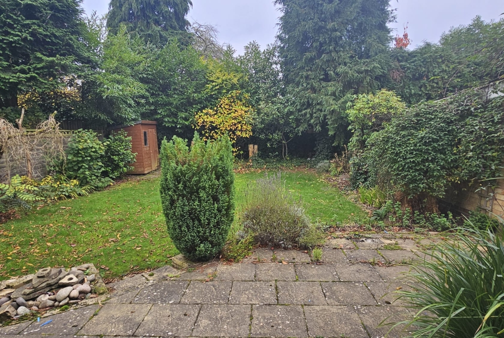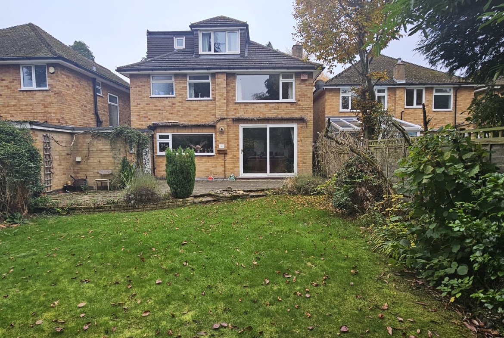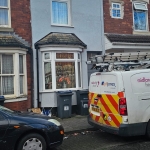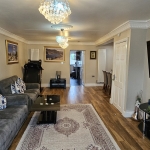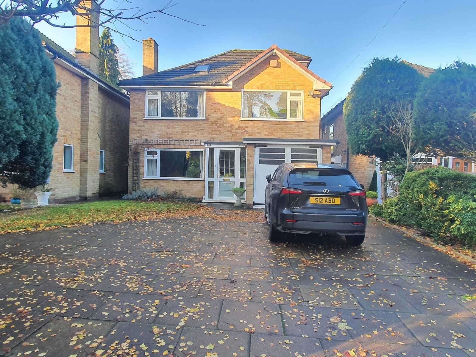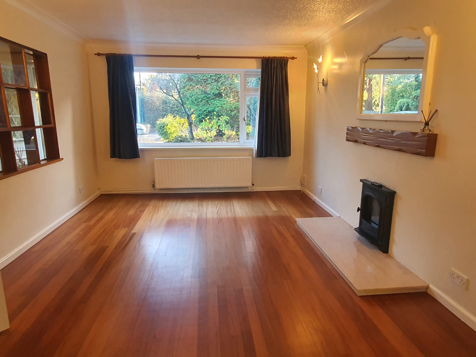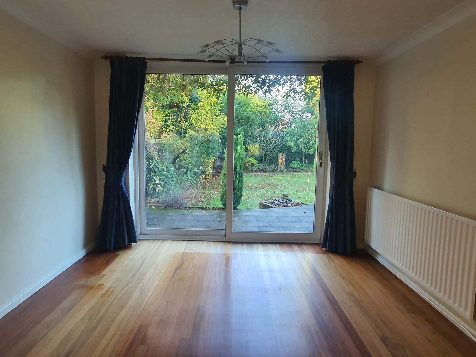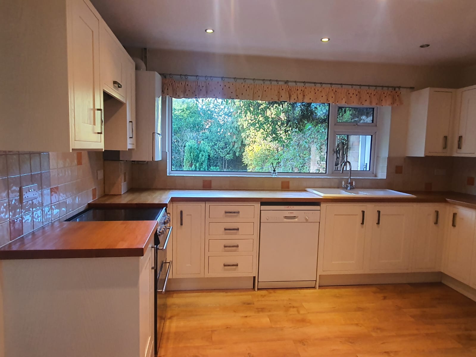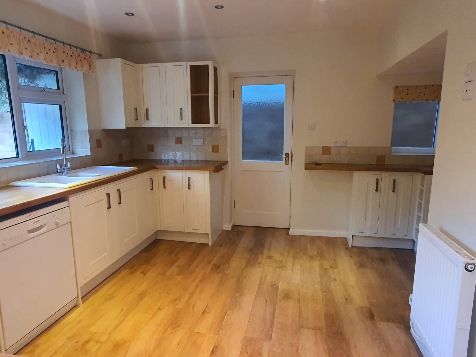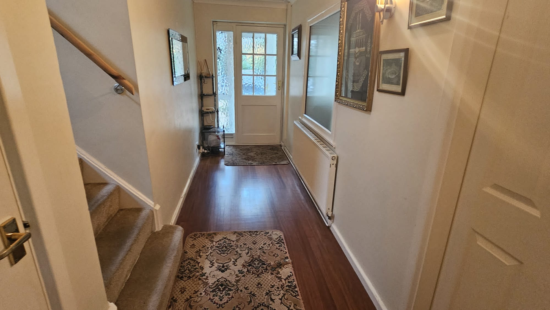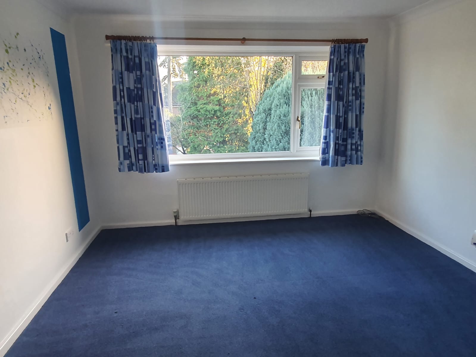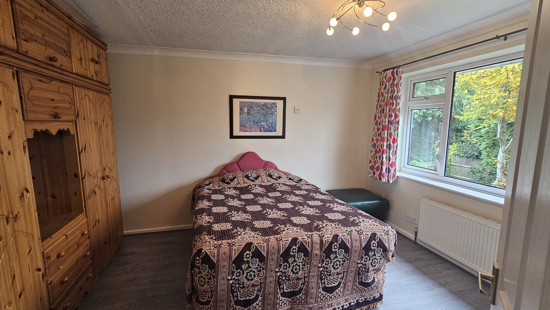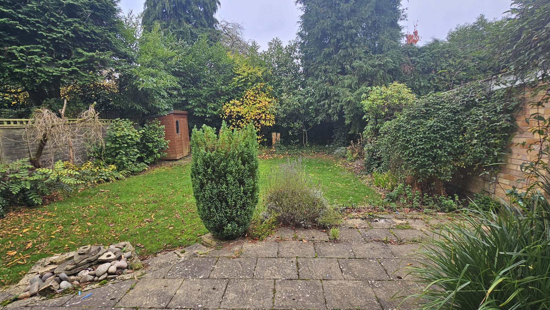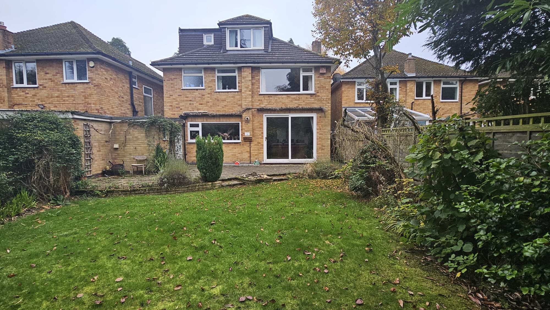5 Bedroom Detached house in Solihull
Description
A 5 Bedroom Detached Property for Sale. The property has the benefits of Gas Central Heating, UPVC Double Glazing and Off Road Parking. It is located close to all amenities such as Schools/College, Parks, Touchwood Shopping Centre, Solihull Hospital and Bus routes to Birmingham City Centre within walking distance. Details as follows: –
ON THE GROUND FLOOR
Hallway: Having Power Point. Central Heating Radiator. Laminated Floor. Gives access to Reception Room No.1., Kitchen and stairs leading to First Floor.
Reception Room No.1.: Size 3.51m x 5.02m (11’52” x 16’49”). Having Power Point. Double Glazed Window overlooking Front. Laminated Floor. Central Heating Radiator.
Reception Room No.2.: Size 3.50m x 3.21m (11’50” x 10’56”). Having Power Point. Laminated Floor. Central Heating Radiator. Gives access to Rear Garden via Double Glazed Patio Door.
Fitted Kitchen (Part Tiled): Size 3.06m x 3.99m (10’05” x 13’09”). Having Power Point. Double Glazed Window overlooking Rear. Having a range of wall mounted Cupboards. Floor Standing Cupboards. Work Surface. Sink Unit. Gas Cooker Point. Plumbed for Washing Machine. Central Heating Radiator. Central Heating Boiler. Gives access to Reception Room No.2. at Side Entrance/Store leading to Utility Area and Rear Garden.
Side Garage: Size 2.43m x 5.24m (8’00” x 17’22”). Having Gas and Electric Meter.
Garden: Front & Rear Gardens.
ON THE FIRST FLOOR
Landing: Access to all Rooms and stairs leading to Second Floor.
Bedroom No.1.: Size 4.00m x 3.51m (13’14” x 11’54”). Double Glazed Window overlooking Front. Having Power Point. Central Heating Radiator. Laminated Floor.
Bedroom No.2.: Size 2.93m x 4.03m (9’64” x 13’23”). Double Glazed Window overlooking Front. Having Power Point. Central Heating Radiator. Laminated Floor.
Bedroom No.3.: Size 3.52m x 3.96m (11’55” x 13’02”). Double Glazed Window overlooking Rear. Having Power Point. Central Heating Radiator. Laminated Floor.
Bedroom No.4.: Size 2.00m x 1.93m (6’59” x 6’35”). Double Glazed Window overlooking Rear. Having Power Point. Central Heating Radiator.
First Floor Bathroom (Tiled): Double Glazed Window overlooking Side. Having P-Shaped Panelled Bath. Pedestal Wash Basin. W.C. Shower Unit. Shower Screen. Vent Fan.
ON THE SECOND FLOOR
Bedroom No.5.: Size 3.10m x 5.27m (10’19” x 17’31”). Double Glazed Dorm overlooking Rear. Skylight to Front. Having Power Point. Central Heating Radiator.
Shower Room (Tiled): Double Glazed Window overlooking Side. Having walk-in electric Shower. Vent Fan. LED Lights. W.C. Central Heating Radiator.
VIEWINGS BY APPOINTMENT ONLY
Address
Open on Google Maps- Address Lode Lane, Solihull B91 2HH, UK
- Zip/Postal Code B91 2HH
Details
Updated on December 9, 2024 at 3:37 pm- Property ID: GE-12327
- Price: £625,000
- Bedrooms: 5
- Bathrooms: 2
- Property Type: Detached
- Property Status: Residential for Sale
- Reception Rooms: 2
Energy Class
- Energetic class: D
- Global Energy Performance Index:
- A+
- A
- B
- C
-
| Energy class DD
- E
- F
- G
- H
Walkscore
What's Nearby?
- Education
-
Dominic Hassall Training Institute (0.01 mi)
-
Lehmiski Dance Academy (0.2 mi)
- Food
-
Tesco Express (0.1 mi)
-
Luckechef (0.1 mi)
- Health & Medical
-
Smile Concepts (0.02 mi)
-
Griffin & Griffin Dental Surgs (0.03 mi)
- Restaurants
-
Luckechef (0.1 mi)
-
The Red House (0.16 mi)


