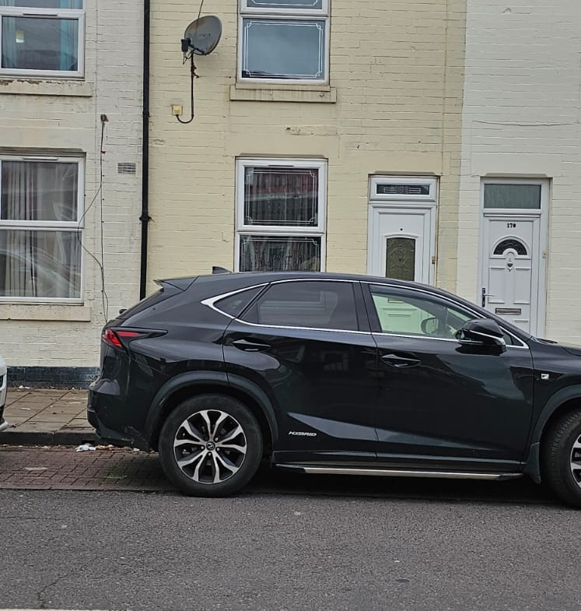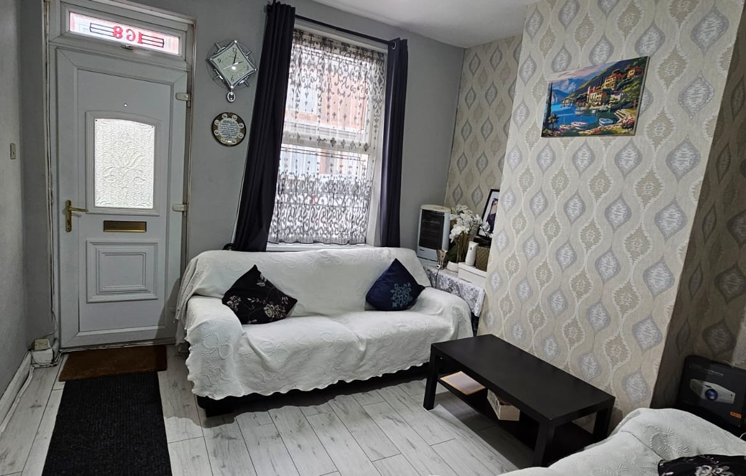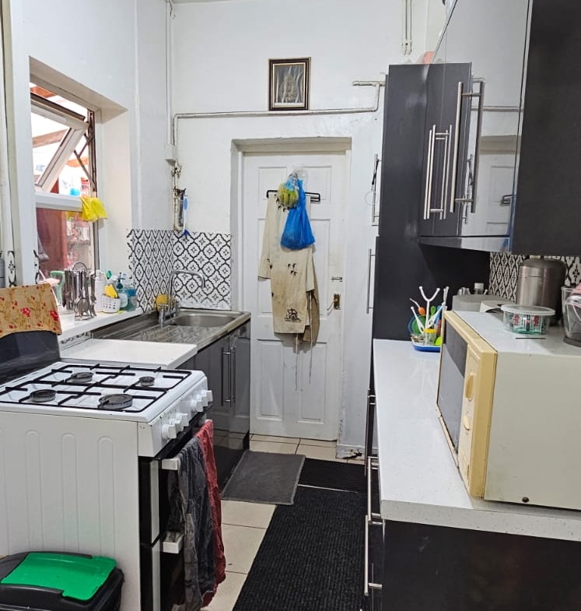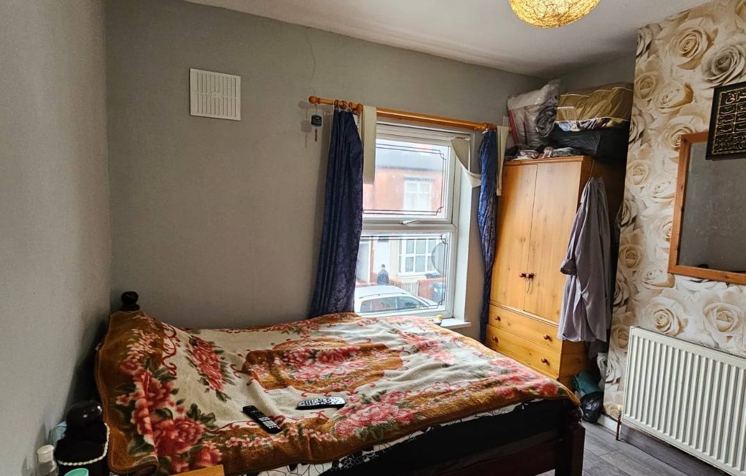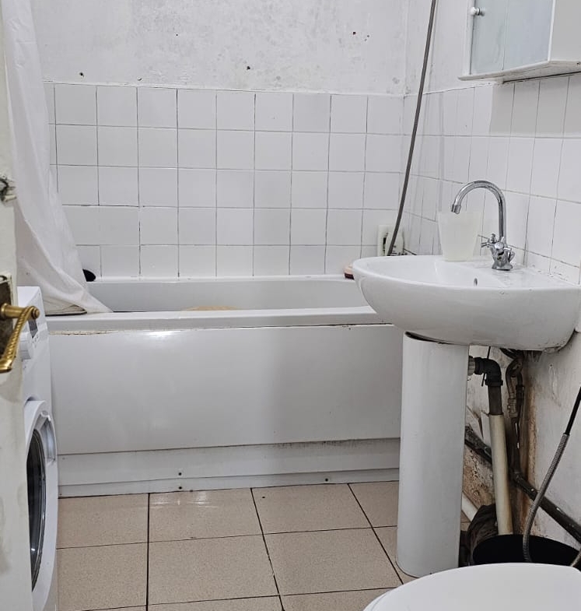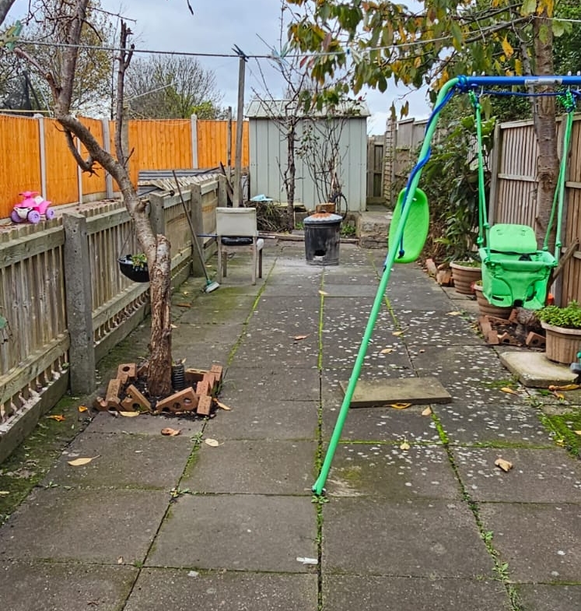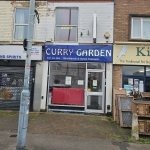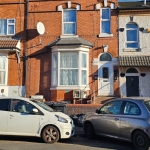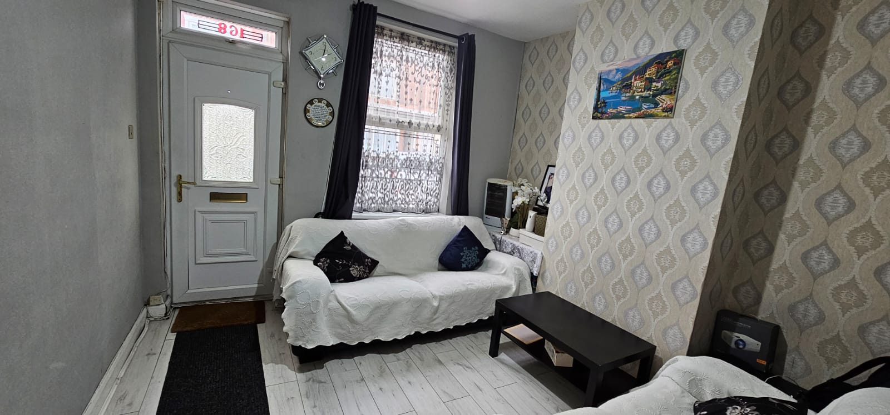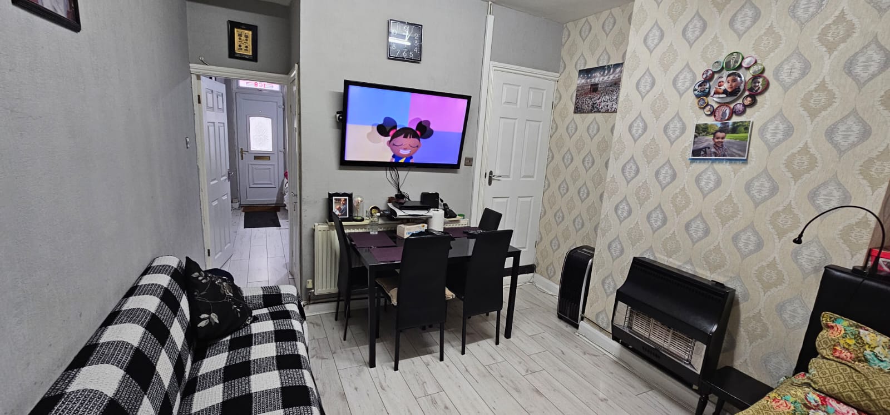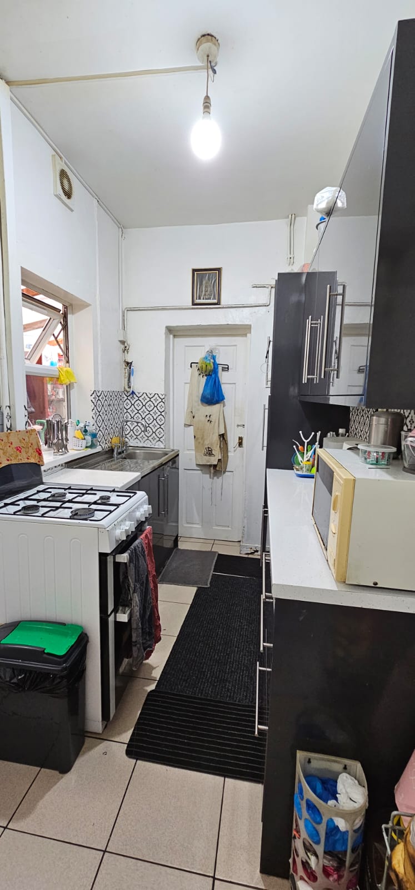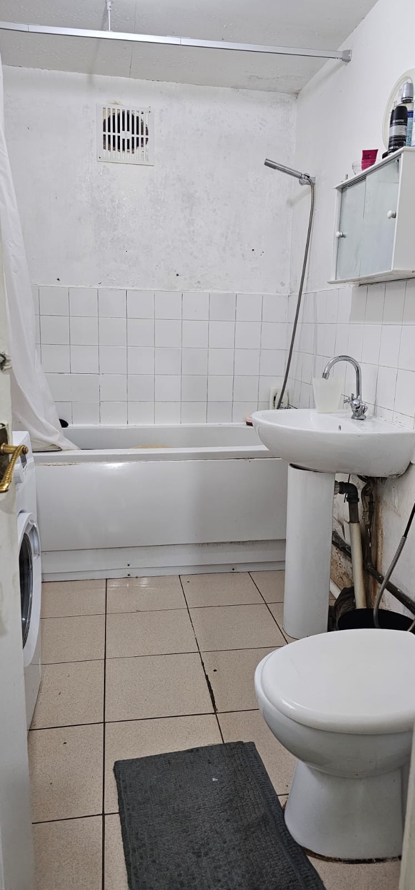Description
A 3 Bedroom Mid-Terraced property for Sale. Close to all main amenities such as local Shops, Schools/College and Main Road with Bus routes to City Centre is within walking distance. The property has the benefit of Gas Central Heating and UPVC Double Glazing. Details as follows:-
Entrance with Outer Door.
ON THE GROUND FLOOR
Reception Room No.1.: Size 3.38m x 3.30m (11’11” x 10’86”). Having Power Point. Double Glazed Window overlooking Rear. Central Heating Radiator. Laminated Floor. Gives access to Reception Room 2.
Reception Room No.2.: Size 3.36m x 3.28m (11’05” x 10’78”). Having Power Point. Double Glazed Window overlooking Rear. Central Heating Radiator. Gas Fire Point. Laminated Floor. Understair Store. Gives access to Kitchen and stairs to First Floor.
Kitchen: Size 2.85m x 1.77m (9’37” x 5’81”). Power Point. Double Glazed Window overlooking Side. Having wall mounted cupboards. Floor standing cupboard. Work Surface. Sink Unit. Gas Cooker Point. Gives access to Bathroom and Side Store.
Ground Floor Bathroom (Part Tiled): Double Glazed Window overlooking Side. Having Bath. Pedestal Wash Basin. W.C. Central Heating Radiator. Plumbed for Washing Machine.
Garden: Rear Garden being mainly slabbed. Outside Store. Having Rear Tradesman Entrance.
ON THE FIRST FLOOR
Landing: Gives access to all Bedrooms.
Bedroom No.1.: Size 3.42m x 3.33m (11’23” x 10’93”). Double Glazed Window overlooking Front. Having Power Point. Central Heating Radiator. Laminated Floor.
Bedroom No.2.: Size 3.45m x 3.33m (11’32” x 10’93”). Double Glazed Window overlooking Rear. Having Power Point. Central Heating Radiator. Laminated Floor. Gives access to Loft and Bedroom 3.
Bedroom No.3.: Size 2.87m x 1.79m (9’43” x 5’88”). Double Glazed Window overlooking Rear. Having Power Point. Central Heating Radiator. Laminated Floor.
OFFERS AROUND: £179,950
VIEWING BY APPOINTMENT ONLY
Address
Open on Google Maps- Address Cherrywood Road, Bordesley Green, Birmingham, B9 4UN
- Zip/Postal Code B9 4UN
Details
Updated on November 27, 2023 at 12:16 pm- Property ID: GE-11370
- Price: £179,950
- Bedrooms: 3
- Bathroom: 1
- Property Type: Terraced
- Property Status: Residential for Sale
- Reception Rooms: 2


